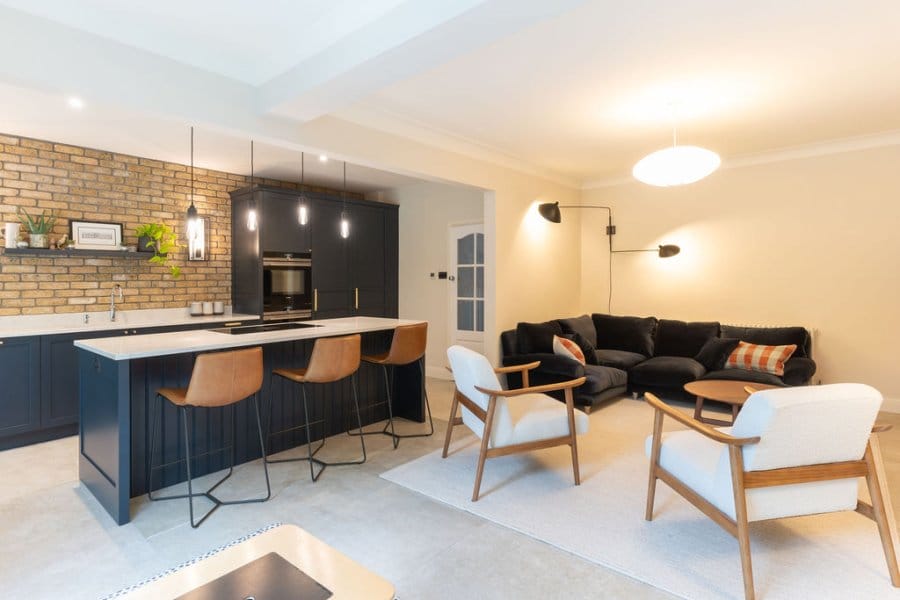
Open plan kitchens have revolutionised modern home design, transforming cooking spaces from isolated rooms into dynamic, interactive environments. This contemporary approach breaks down traditional walls and creates a seamless connection between cooking, dining, and living areas.
As families and homeowners increasingly seek more integrated and social living spaces, understanding the requirements for designing an open plan kitchen becomes crucial. The design isn’t just about removing walls, but carefully planning a functional and inviting space that enhances both cooking efficiency and social interaction. So, before you plan your kitchen renovation, read on for our advice on the space needed to make this layout work for you.
What are the Minimum Space Requirements?
Open plan kitchen design requires thoughtful consideration of available square footage. While there’s no universal standard, most design experts recommend a minimum of 150 to 200 square feet for a functional open plan kitchen.
However, the actual space needed varies significantly depending on your home’s overall layout, family size, and lifestyle. Factors such as the number of people who cook together, the size of your kitchen appliances, and the extent of the open plan area all play critical roles in determining the ideal space. Smaller kitchens might successfully implement open plan designs in as little as 100 square feet, while larger homes can naturally accommodate more expansive, elaborate configurations.

Types of Open-Plan Kitchens
When designing an open-plan kitchen, the possibilities are endless and there are solutions for spaces of all shapes and sizes.
Linear Kitchen: A linear kitchen, also known as a one-wall kitchen, features all kitchen elements arranged along a single wall. It’s a streamlined, space-saving solution ideal for smaller homes or flats. With clever design choices, such as tall column cupboards and sleek wall units, this layout can maximise storage without overwhelming the space.
Corner Kitchen (L-Shaped): This layout utilises two adjacent walls to create an L-shaped configuration. It works well in both compact and spacious homes, offering excellent ergonomics through the classic “work triangle” between the sink, stove and refrigerator. One advantage of the L-shape is its flexibility – you can dedicate one wall to tall storage units while keeping the other wall open with countertop areas and lower cabinets, achieving a balance between functionality and openness.
Horseshoe Kitchen (U-Shaped): The horseshoe kitchen, or U-shaped layout, employs three adjacent walls to provide abundant workspace and storage. This style is ideal for alcove kitchens or open spaces with an L-shaped boundary, creating a cosy yet efficient cooking zone. For open-plan designs, this layout can feature a mix of elements: one wall for tall units, another for countertops, and the third for decorative shelves or tool hooks.
Kitchen with a Peninsula: A peninsula kitchen incorporates a semi-attached counter extending from a wall or a set of units, creating a versatile workspace. It’s a particularly effective layout for dividing an open-plan area into distinct zones, such as separating the kitchen from the living or dining space.
Kitchen with an Island: A popular choice for a contemporary kitchen, the kitchen island is the epitome of open-plan luxury, offering a free-standing counter that enhances functionality and style. Positioned at the centre of the room, an island provides ample workspace, integrated appliances, and the potential for a built-in snack bar or dining area. It’s a layout that thrives in larger spaces.

Plan Out Key Functional Zones
An effective open plan kitchen is divided into distinct yet interconnected zones, each serving a specific purpose. The cooking zone typically includes the stove, oven, and immediate prep areas, then to give yourself space to prepare food, you’ll need space to accommodate countertops, cutting spaces, and smaller appliances like blenders or microwaves.
When designing your open-plan kitchen, you also need to think about where storage will go, and how much storage you need. Having lots of items on display can make even a large kitchen feel cluttered, so create dedicated areas where utensils, appliances you don’t use as regularly, and pots and pans can be tucked away.
Dining areas can vary widely, from a small breakfast bar to a full dining area, so think about how many people use the space every day. Then the living or social area, which seamlessly extend from the kitchen, need to be large enough to allow for comfortable movement and interaction, as well as furniture like sofas or coffee tables. Carefully defining these zones ensures a harmonious flow and prevents the space from feeling cluttered or disorganised.
While spatial guidelines provide essential framework, the most successful designs reflect individual lifestyle needs. Whether working with a compact urban flat or a spacious suburban home, thoughtful planning, creative problem-solving, and attention to detail can transform your kitchen into a welcoming, efficient, and beautiful space.
For professional advice on designing your perfect kitchen, contact the experts at The Brighton Kitchen Company to arrange a free design call.
